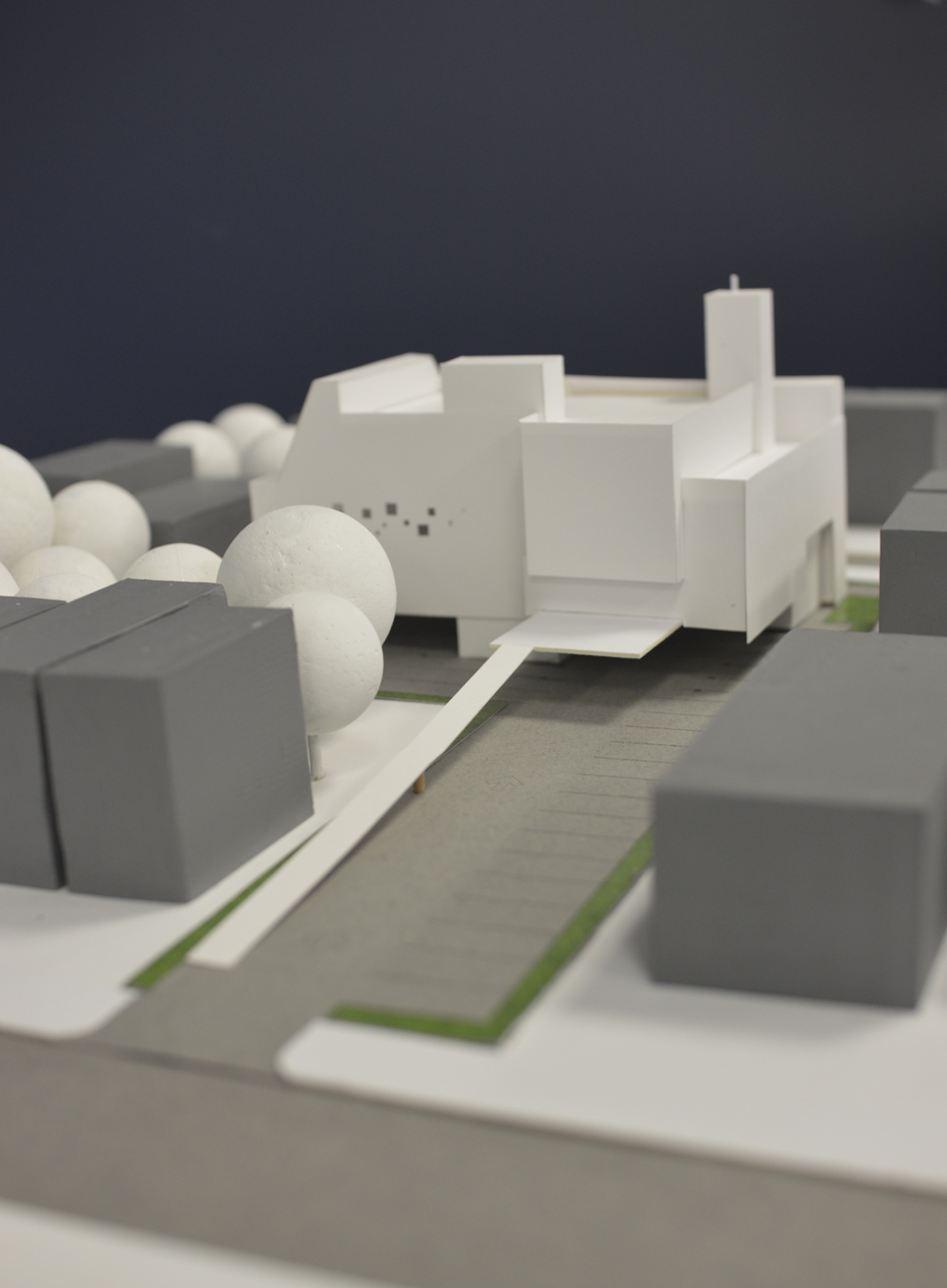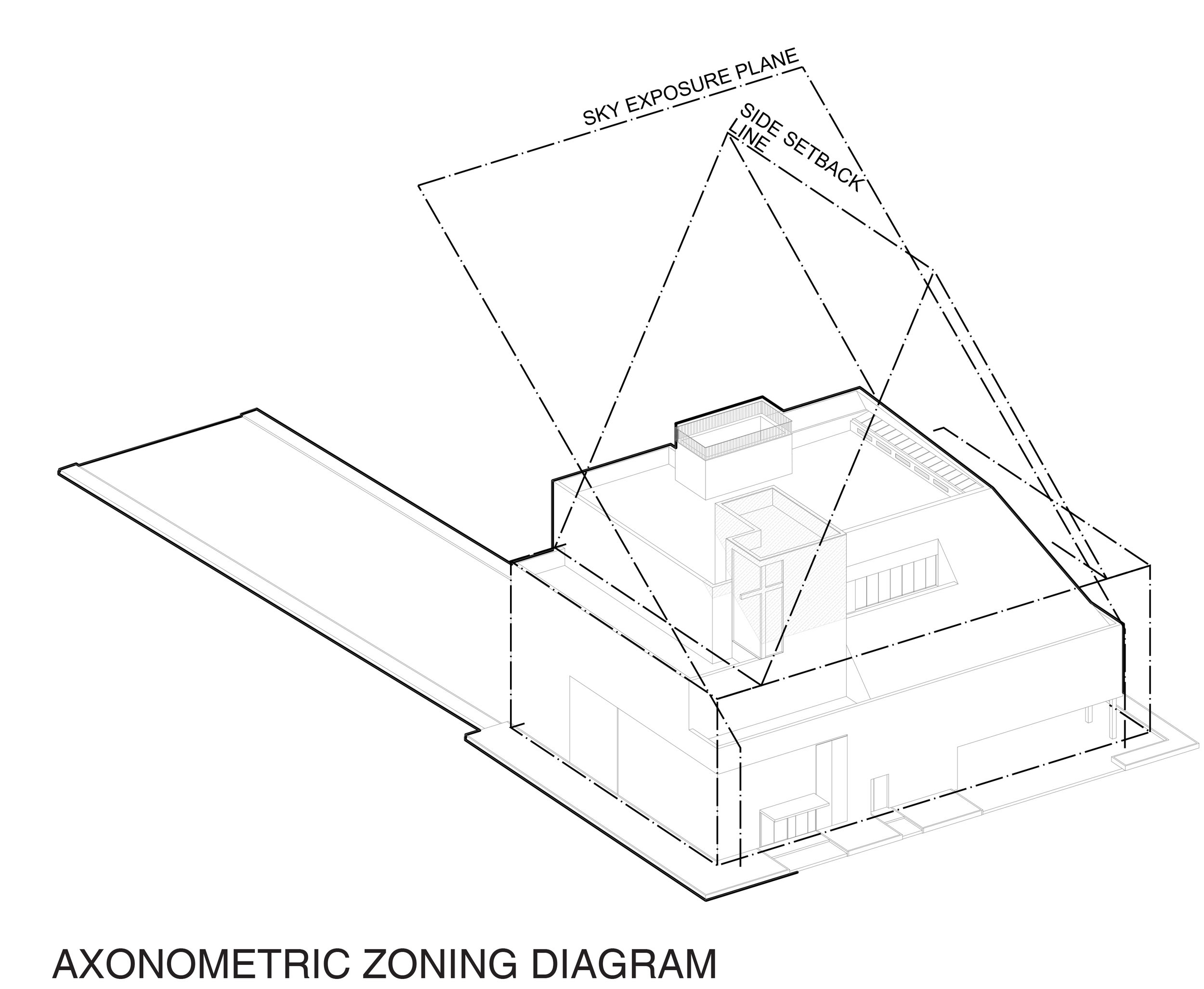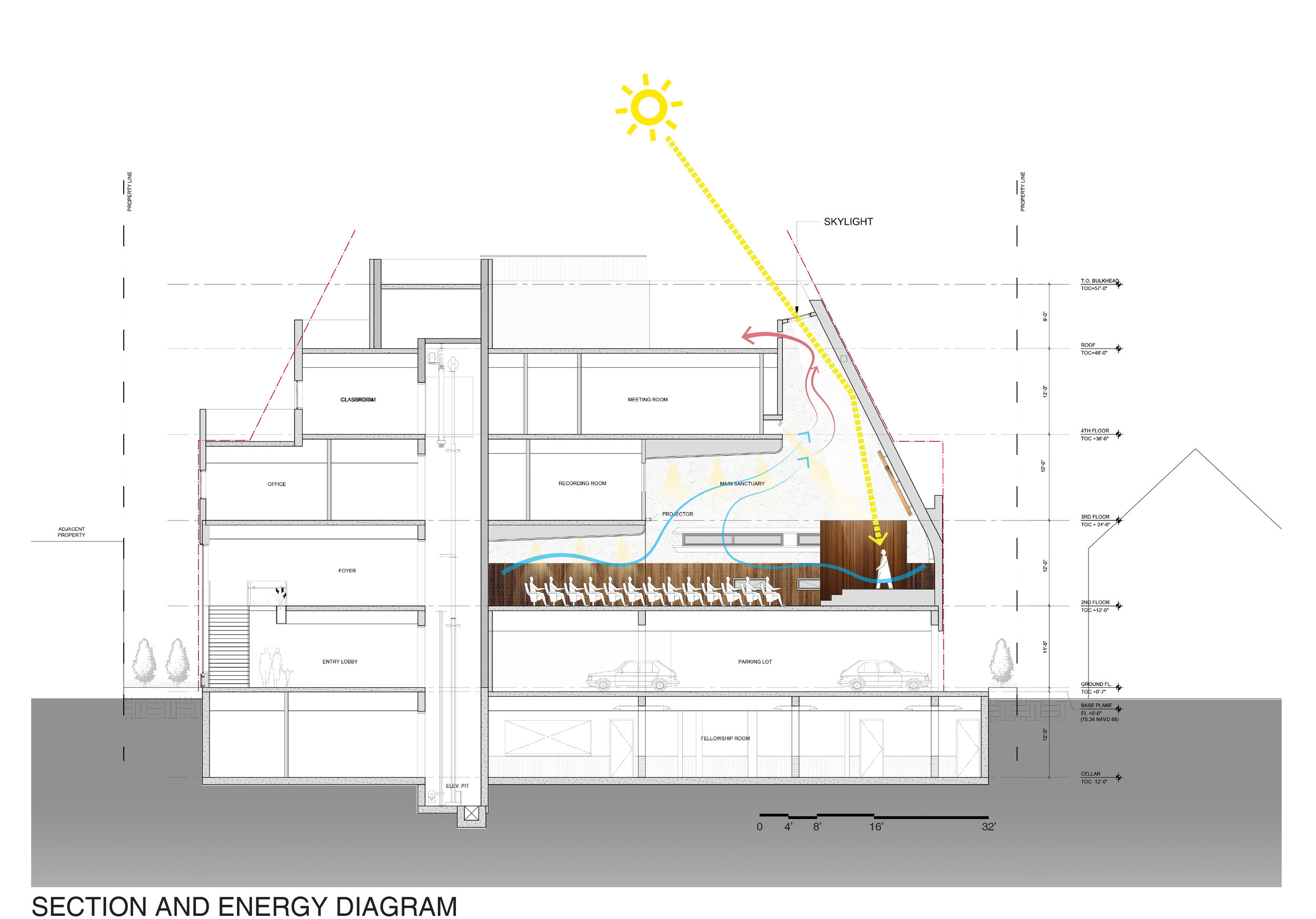kpcq
< 2018 AIA NJ DESIGN COMPETITION WINNER >
Design Year: 2017-2018
Type: New building for Worship
Location: Queens, NY
Gross floor area: approx. 32,000 sqf
Building Height: 4-story building, one cellar
Project Status: under construction
History and Context
The KAPCQ has an over 40years history and is a well-known church in the Queens area. This church is now growing and needs more worship space for multi-culture people. The church will be built for its young and diverse members in the Queens area. The site (20,842sf) for the new building is located in the middle of the residential district. This new church should act as a harmonious counterpoint to the existing main chapel that is located on the opposite side of the property lot. The first premise of this project was to meet the strict zoning regulations within the irregular site shape.
Massing and façade
The building has an approximately 32,000-square-foot gross area. This four-story church with basement will include a primary sanctuary (384 seats), a secondary sanctuary (150 seats), a fellowship hall with kitchen, offices, classrooms, and outdoor spaces. The overall massing was almost given by strict zoning regulation, but the most challenging part was how to accommodate all required programs efficiently within this volume. The restriction gave us a creative solution. The inclined walls made by zoning regulations became a roof for the double or triple height space, and it became the main sanctuary space. The main sanctuary is located on the 2nd level. The second sanctuary and the fellowship hall are located at the basement so that they can avoid the crowds.
As for the façade design, we selected brick and zinc metal panel as main materials because we wanted to use timeless material and also we wanted this church to merge into the surrounding buildings well. However, in other to give a symbolic gesture to the building as a community facility, a modern treatment by creating random horizontal textures with custom bricks has been added. Meanwhile, the zinc sloped roof covering the upper part of the primary sanctuary soars up to the sky, engaging with the brick wall. The combination of brick, zinc, and glass and the elaborate articulation can make the building look more balanced and sophisticated.
The Worship Space
How can space signify the holiness? The ceiling gets higher as it goes to the altar, so the sense of space and the resonance of light are amplified. The natural sunlight is brought in through the skylight at the top and falls on the sloped wall. The sloped ceilings and the cross in the sanctuary space symbolize a God’s gesture to embrace people. The lowered part of this room is covered with dark hue stained wood, and the upper part is white plaster surface. The contrast of dark and light zone is a simple decoration in this space for the prayers to focus only on their pray and worship service.
This project was approved by the department of building last March 2018, and we are planning to start the construction in the spring of 2019.
initial massing scheme
view of staircase bulkhead with metal Cross
overall view from South East corner
interior view: Foyer
interior view: Sanctuary
Custom brick diagram











