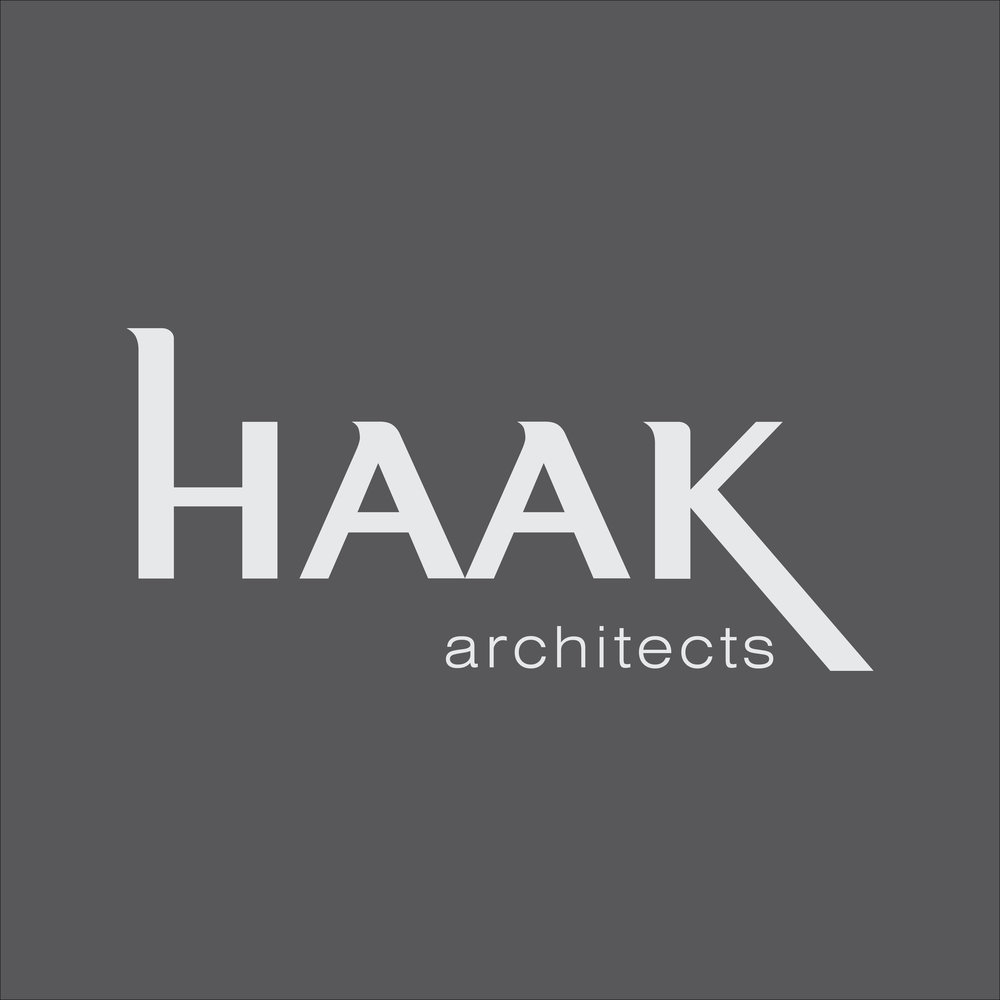DANCE SHOPPER HQ
< 2018 AIA NJ DESIGN COMPETITION WINNER >
Design Year:2018
Type: showroom and office
Location: Englewood, NJ
Gross floor area: approx. 1,550 sqf
Building Height: 18 feet
Project Status: completed
Context
The site is located at the opposite side of the town park, and on the verge of the main retail street. The existing building is 80’ set back from the street, and pedestrian can hardly notice the building. We wanted to make a unique presence of its own as a retail space while harmonizing with the context buildings.
Massing and Façade
The project is a complete gut renovation of an existing structure for a showroom and office of dancer's custom dress. The design intention of the massing and façade was a balancing between dynamism and stability, inspired by a dancer’s movement and posture. The plan shape of existing building and site was a parallelogram. A building canopy for the delivery area was created by pulling one corner of the existing façade to the street side. A Triangular massing for a vestibule was extended keeping the opposite corner of the building as a pivot point. Keeping this pivot point, the angled line was extended up to the property line and will be paved with new concrete paver. The façade is clad in a glass fiber cement panel which has a warm color. The dynamic form of the massing is enhanced by the elaborate work of diagonal joint lines. Also, the outer surface is covered with the linear textured panels. So, every moment of the day, the changing angle of the daylight gives the facade material a different aspect. Meanwhile, the inner angled surface will be covered with a smooth and clean finish panel. Architecture constantly plays the seducer. Facades as the disguises of architecture become the artifacts of seduction. The exterior appearance created by the depth of the skin is a new character of this building.
Interior
The dress and accessory for dancer are showy and colorful. So we tried to keep the understated expression for interior space as a neutral backdrop - simple white paint, natural color oak wood floor with a chevron pattern and black frame and lines. The ceiling light fixture and diffuser are hidden in the continuous black bands on the ceiling, and black recessed wall base continues all the way around the space. These provide the lobby space with a clean and modern look. Also, a custom metal shelves for display will be installed on the wall.
context
existing condition
dynamism of dancer








