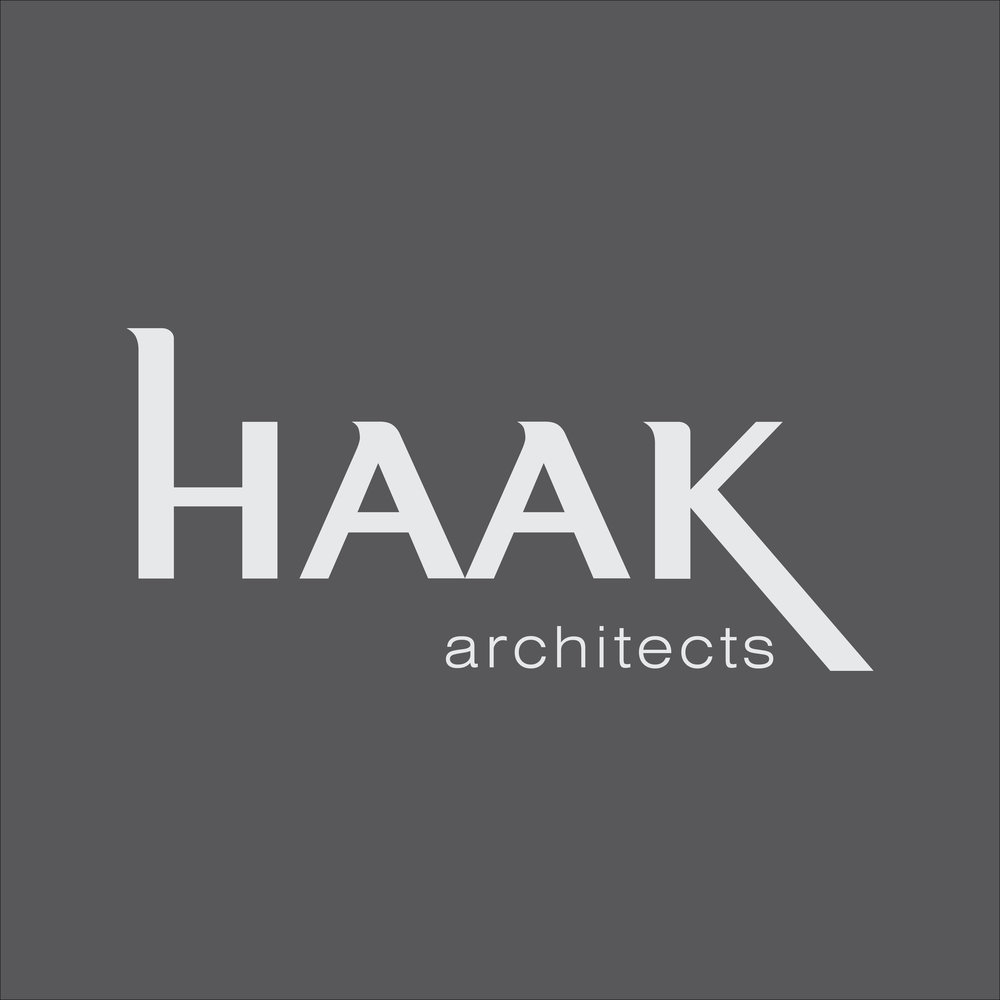CANAL WALK
Design Year: 2006-2008
Type: Mixed Use ( retail + residential )
Location: Songdo, Korea
Gross floor area: 1.3 million sf / 120,000 sqm
Building Height: 5-story building, 2- story basement
Leed: Silver (Goal)
Awards: Korea Architecture Award_3rd prize (2010)
Project Status: Completed
Design Architect: KPF
Photo credit: E Jae-seong
This mixed-use project consists of five consecutive urban blocks. Each block includes the man-made canal running through the block in between two building walls at both sides. The retail space occupying the ground and second floors is approximately 500,000sf, and the upper floors for residential are 415 units and 800,000sfincluding amenity spaces.
MASSING
18m-width boxes which consist of retail space and officetel create undulating building walls at both sides of the canal. The serpentine massing is manipulated through the differences of the each unit’s height, location and depth. This notion of “Variation in Repetition” is structurally efficient, and volumetrically rhythmic. In & out canal side facades strongly influence to the canal design, creating more reciprocal gesture between buildings and canal.
MATERIAL CONFIGURATION
An interwoven configuration of different materials enhances the holistic sense in terms of continuity throughout the four different blocks, and provides the block elevations with more sophisticated variation. Concrete panel skin as a primary material mediates terracotta panel as a secondary material, and the frosted glass panel as a third. The implementation of wood louver double skin at significant areas foster the symbolical meaning as a gate. Double skin facade blurs the strict boundaries between the retail spaces below and officetels above, and they also provide the elevations with the sense of depth through the superimposition.
VOID
As an urban catalyst, a canal provides people with accessability to a natural environment, and a field for various activities. In order to maximize this unique character, the linear volume of the buildings contains different types of openings. Architectural voids such as pathways, pocket parks, and gates, make the building wall porous while strengthening the interaction between the city and inner space of the block.

















